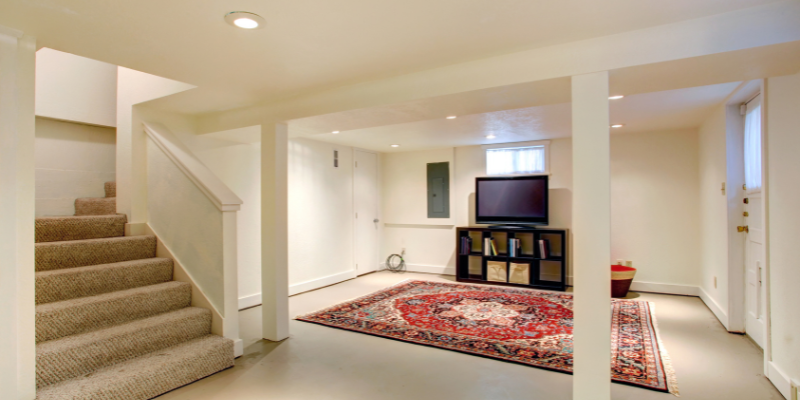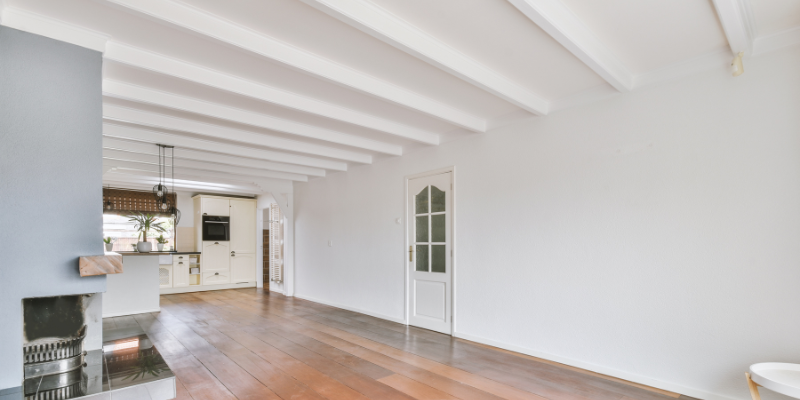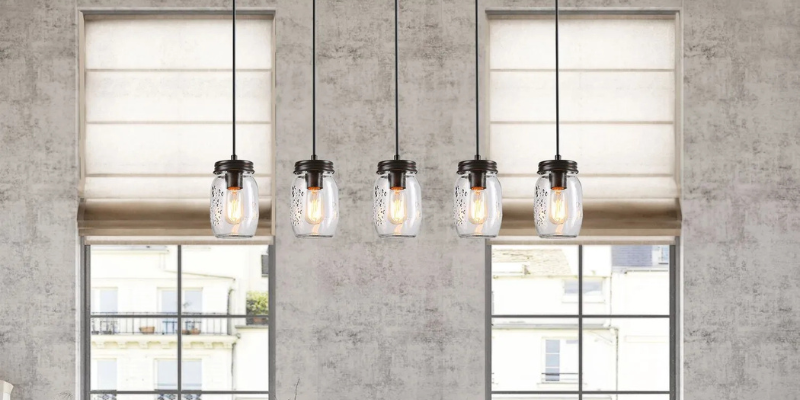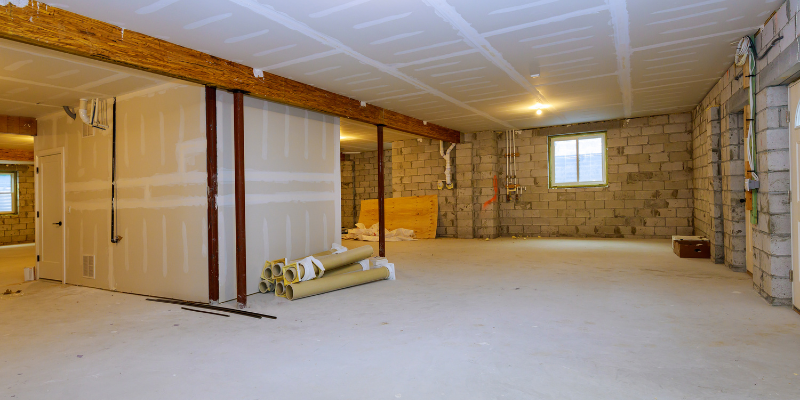Drop Ceilings Birmingham AL: Drywall or Drop Basement Ceiling, Which is Best?
One of the biggest decisions you’ll have to make when finishing your basement is the ceiling. So that begs the question, a drywall ceiling or a dropped ceiling?
Drop Ceiling Birmingham AL
Drywall vs. Drop, Understanding the Differences
If you don't already know, here at the differences between them.
Drywall ceilings are pieces of sheetrock that are screwed, taped, and mudded to give a smooth finish and are most commonly found most in the upstairs of newer houses.
Drop ceiling, also called a suspended ceiling, is a grid system that holds tiles in place on the ceiling.
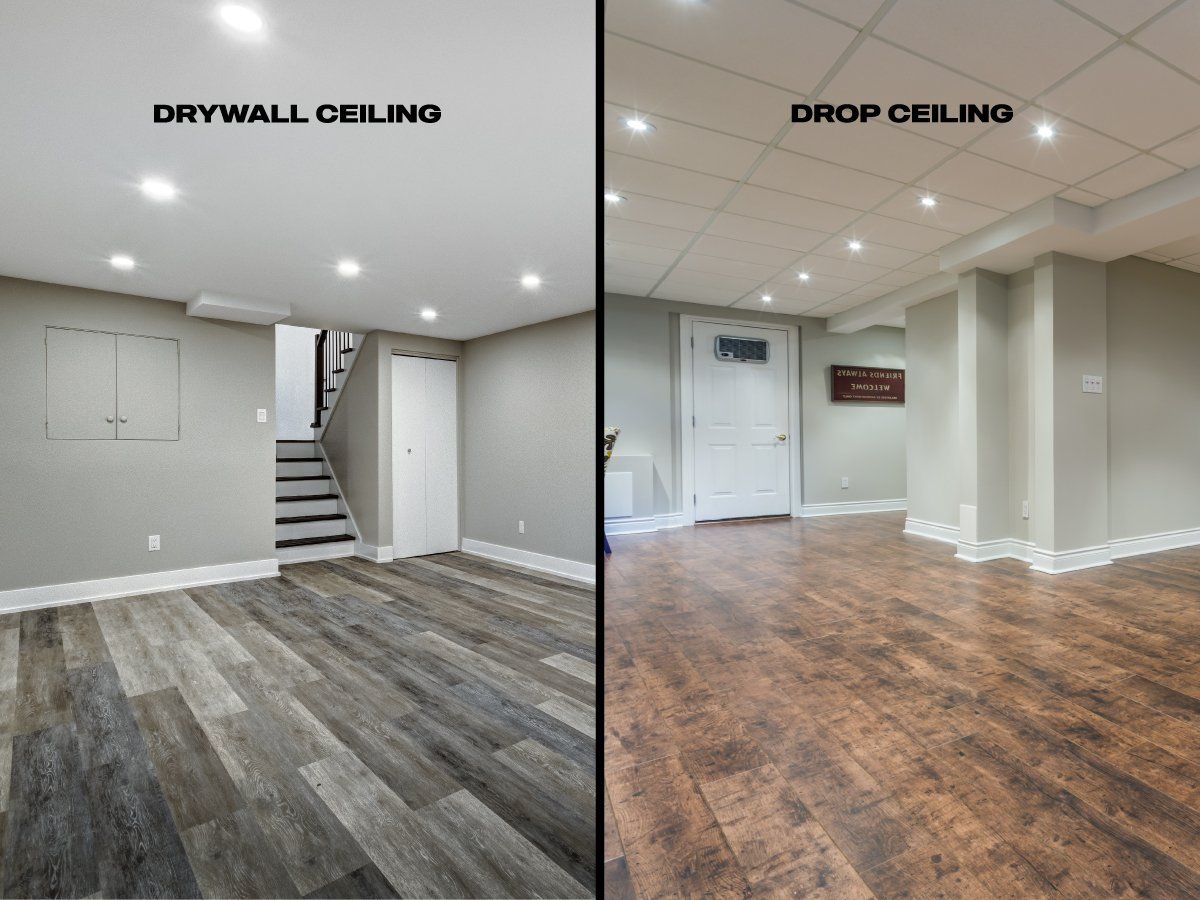
Drop Ceiling Birmingham AL
Drywall Ceiling Advantages
Installing a drywall ceiling as your basement ceiling offers two main benefits.
First, drywall ceilings require less space. Typically all that is required for a drywall ceiling is about 1.0-1.5” of thickness (height).
You need to account for the installation of 1”x3” furring strips to the floor (ceiling) joists and then another ½” for the drywall thickness. So if your basement ceiling heights are already low, installing drywall ceilings will limit the additional headroom loss.
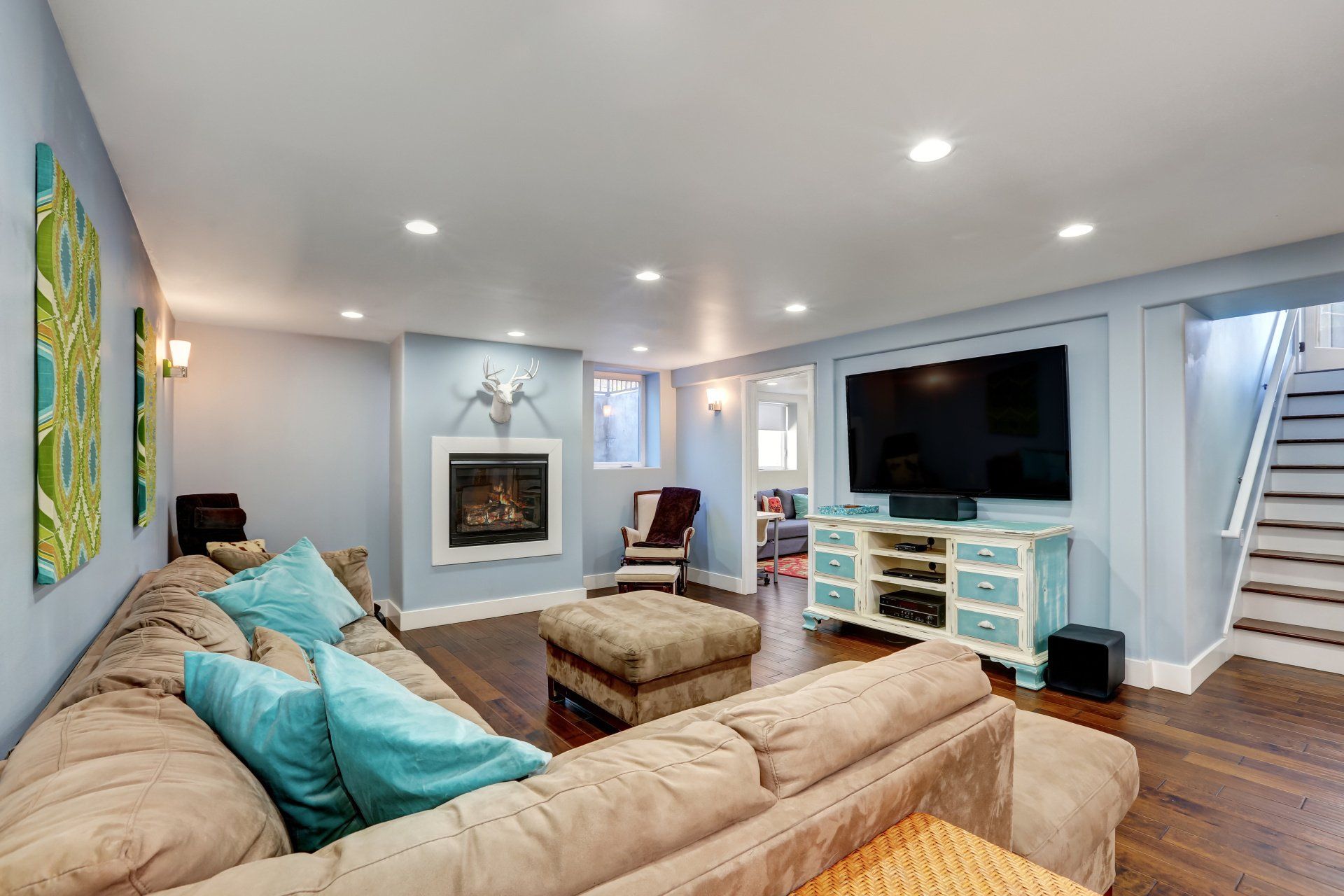
The other main advantage of installing drywall on basement ceilings is that it offers a smooth and clean looking ceiling. To many, it makes the basement living space look as good as the other living spaces in the home, versus as an afterthought.
Drywall Ceiling Disadvantages
The main disadvantage of a drywall basement ceiling is that it provides poor access to pipes and wiring, and if there’s a water leak then you’ll have significant ceiling damage. Drywall ceilings also curtail your ability to future proof your home and basement ceiling.
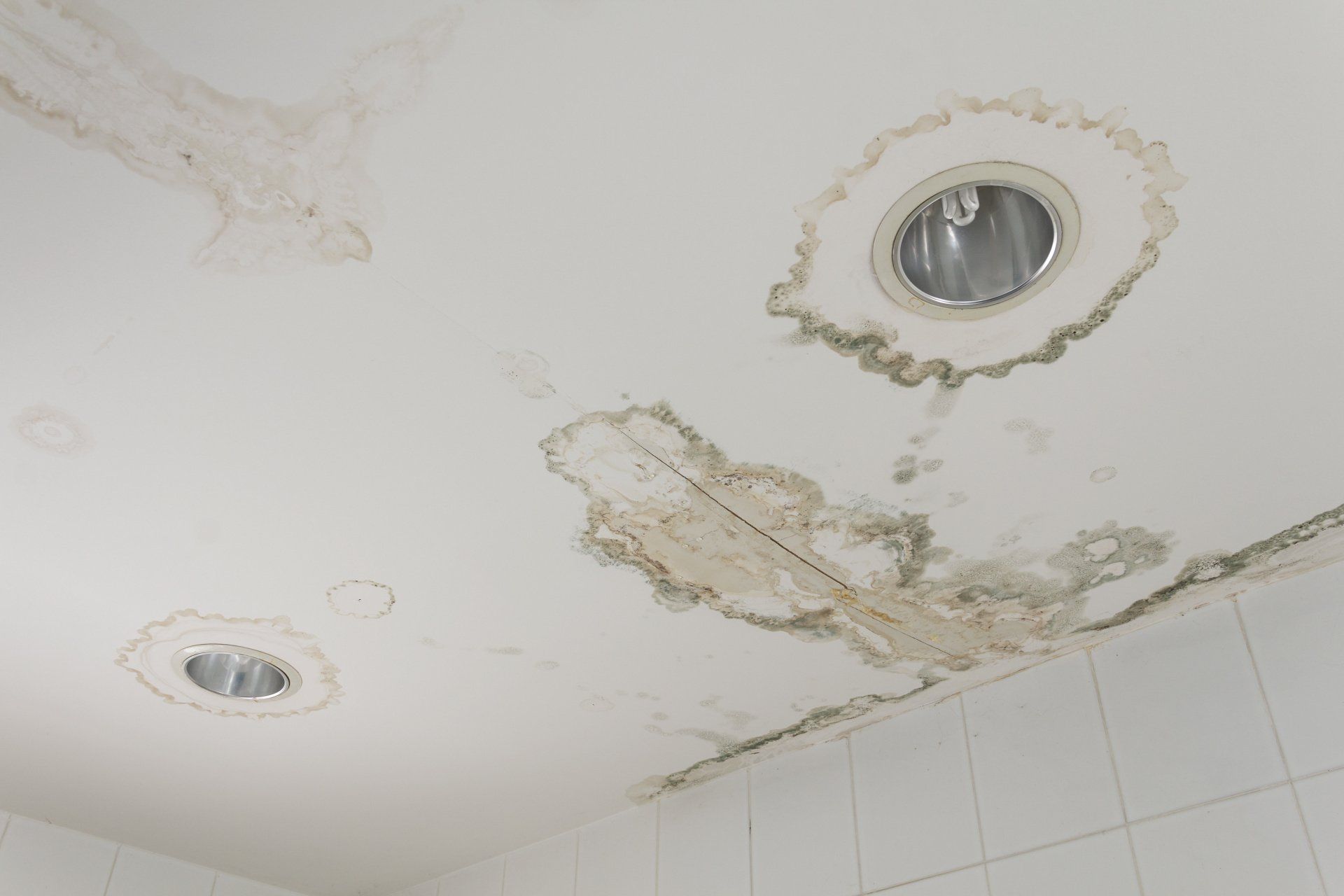
To mitigate some of these concerns, when installing a drywall basement ceiling, it’s important to install access panels to key areas in the basement ceiling.
This way you can clean out clogged toilet and tub drains and turn off water valves in the event of a water leak.
Drop Ceilings Birmingham AL
Drop Ceiling Advantages
Using dropped ceiling tiles for a basement ceiling has several advantages.
First and foremost, it provides you easy access to pipes and wires running up in the main level floor joists. This can be a basement savior if and when your water pipes, tub or toilet drains spring a leak.
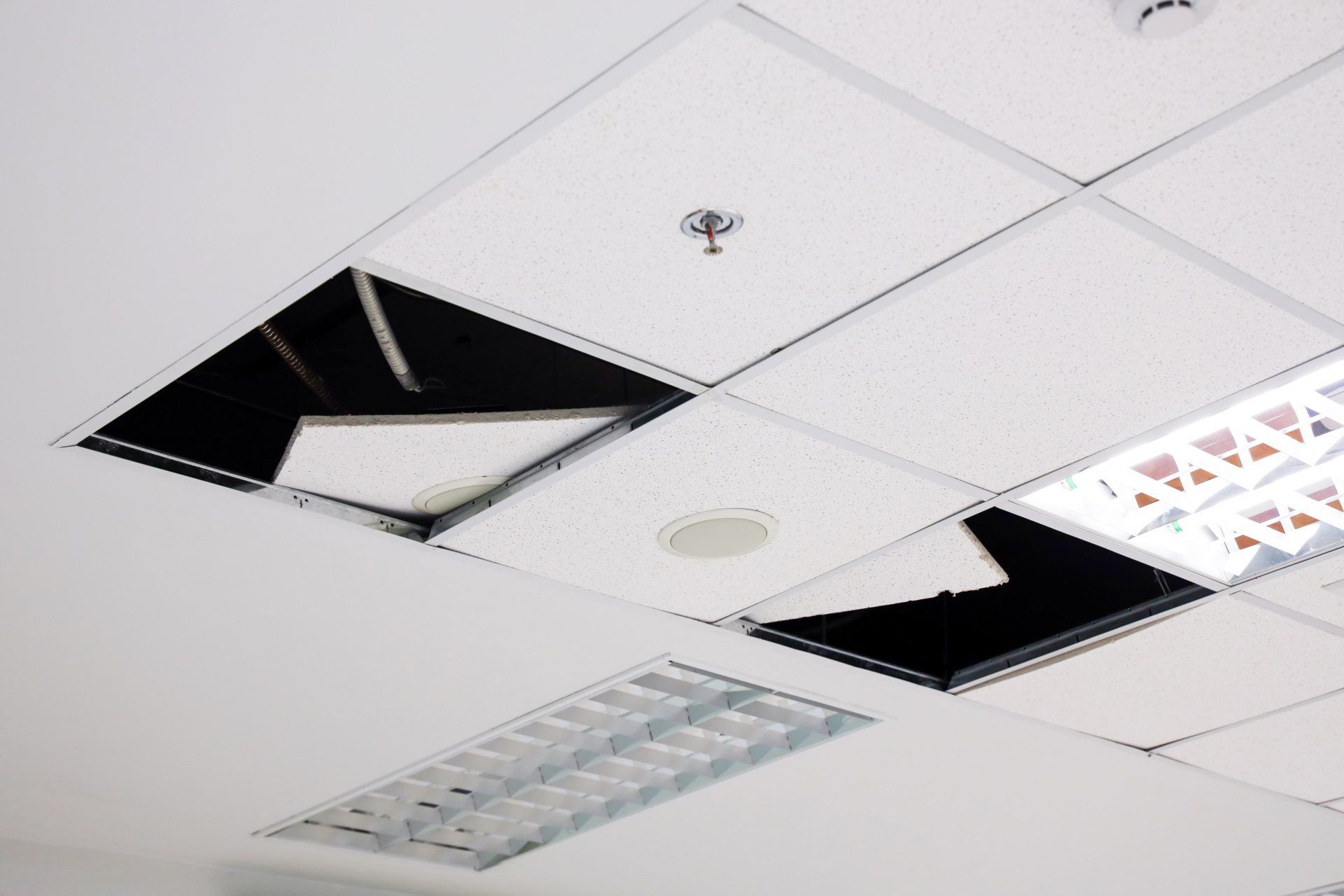
Secondly, dropped ceiling tiles enable you to future proof your home and basement ceiling.
If later on you decide to install new wiring, such as telephone, computer, or electrical wiring, you can easily remove the dropped ceiling tiles to run the wires in your basement ceiling.
This is also the case if later on you decide to install a central vacuum system.
Drop Ceiling Disadvantages
When deciding between dropped ceiling tiles vs drywall ceilings for your basement ceiling, it’s important that you consider the height of your unfinished basement.
The one key downside of installing dropped ceiling tiles is that your basement ceiling will be lower, compared to installing a drywall ceiling.
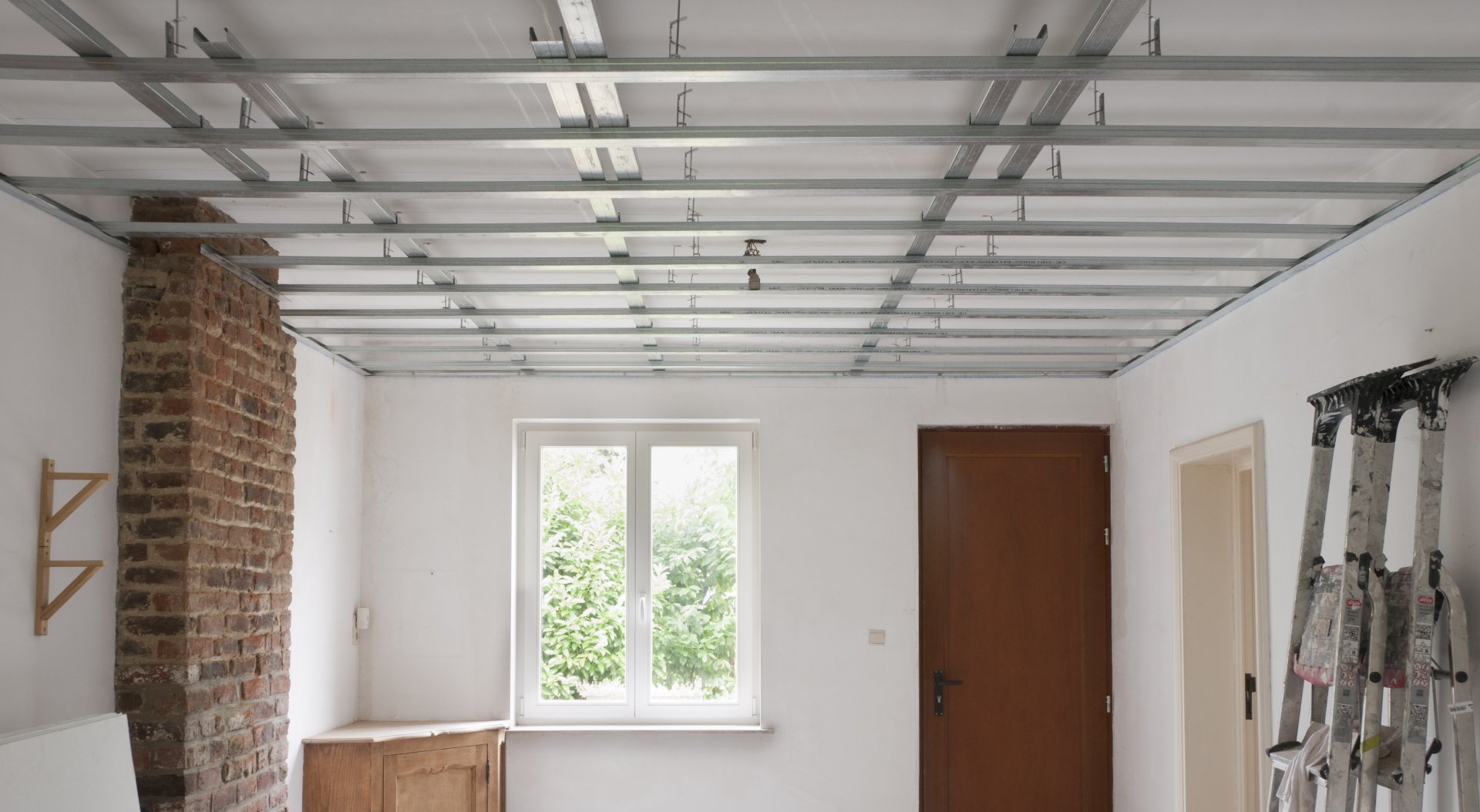
You will need 3-4 inches of space between your main floor floor-joists and your dropped ceiling tiles. If you plan on installing recessed lighting in the basement ceiling you will need an additional 2 inches.
Dropped ceilings have also had a stigma of being considered a cheap alternative to drywall. However, this stigma is dated due to the breadth of quality ceiling tile products on the market today.
BCW Can Help You Decide!
Need help with your ceiling? Call Birmingham Ceilings and Walls!
We're known as the best in the industry for our niche. We’re highly rated, licensed and insured. Our Work is Guaranteed.
We specialize in acoustical drop ceilings for residential and commercial clients, as well as custom drywall ceiling installations. We also do wall repair, metal drywall stud framing, insulation and lighting installation! Get a FREE Quote


